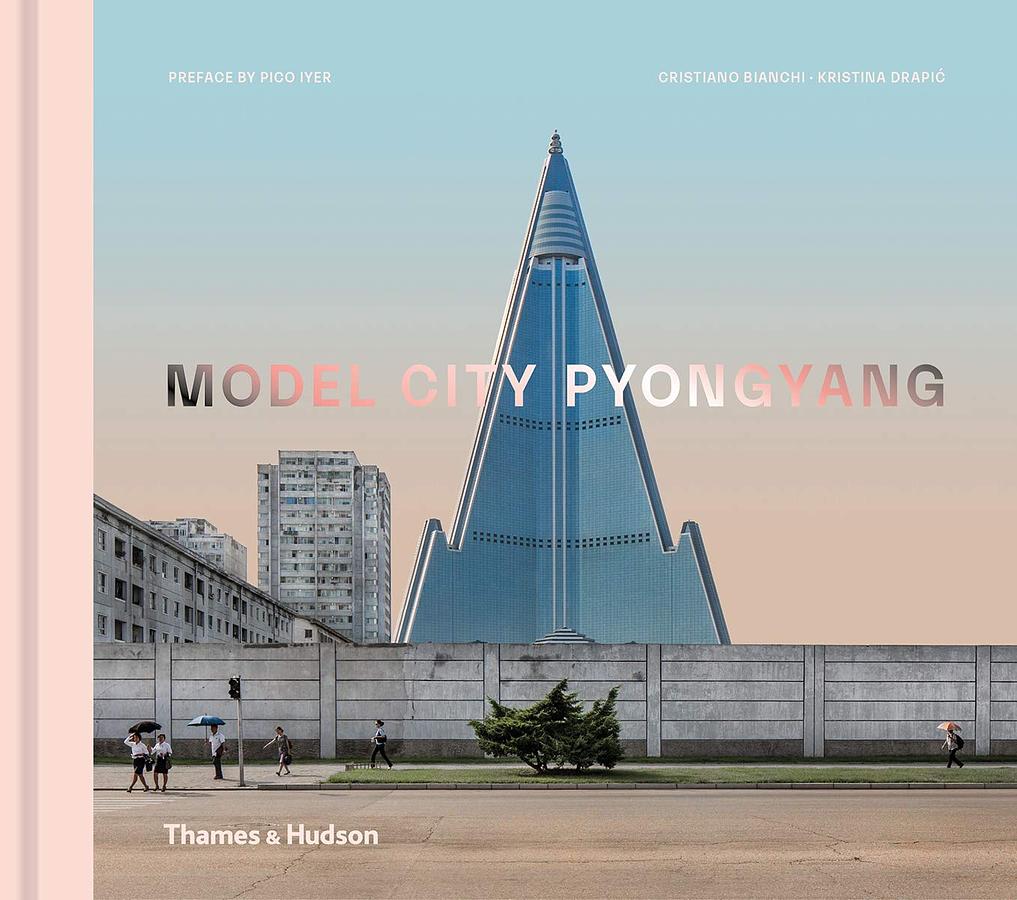內容簡介
內容簡介 Many ‘model’ cities, both imagined and physical, have existed throughout history; from the ideal cities of the Renaissance, Urbino, Pienza and Ferrara, to modernist utopias, such as Brasília or Chandigarh. North Korea's Pyongyang, however, is arguably unique. Entirely rebuilt following the Korean War (1950–53), the city was planned and fully implemented to model a single ideological vision – a guide for an entire state. As a result, the urban fabric of Pyongyang displays an extraordinary architectural cohesion and narrative, artfully captured in the pages of this book. In recent years, many of Pyongyang's buildings have been redeveloped to remove interior features or to render façades unrecognizable. From the city's monumental axes to its symbolic sports halls and experimental housing concepts, this timely book offers comprehensive visual access to Pyongyang's restricted buildings, which still preserve the DPRK's original vision for a city designed ‘for the people’. Often kitsch, colourful and dramatic, Pyongyang's architecture can be reminiscent of the aesthetic of a Wes Anderson film, where it is difficult to distinguish between reality and theatre. Reflecting a culture that has carefully crafted its own narrative, the backdrop of each photograph has been replaced with a colour gradient, evoking the idealized pastel skies of the country's propaganda posters.
作者介紹
作者介紹 Cristiano Bianchi Kristina DrapicCristiano Bianchi, italian architect, is the founder and principal of studio ZAG, architecture firm based in Italy and China. His research is concentrated on the semiotic aspects and the narrative content of architecture. He practices architectural photography as a collateral activity and a personal way of researching architecture and urban space. His photographic work is focused on peculiar social and urban realities in Asia with their transformations. He lives and works between the Tuscan hills and Beijing.
